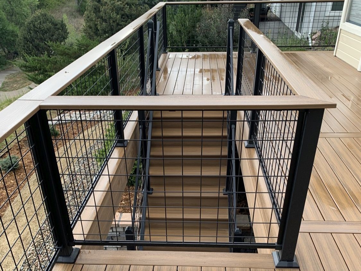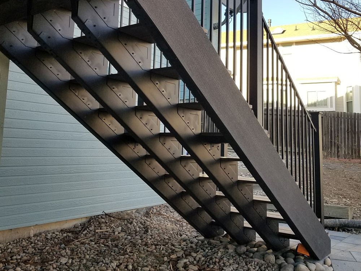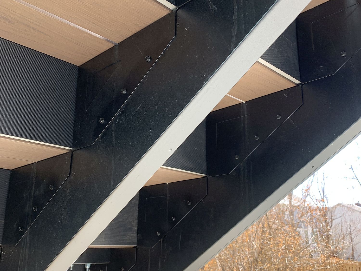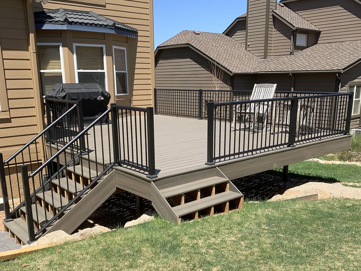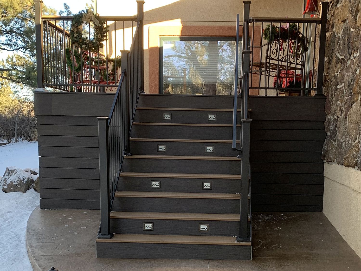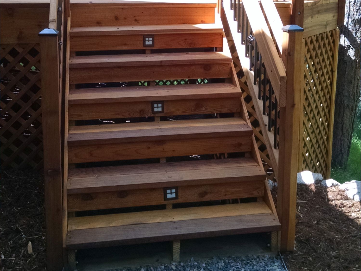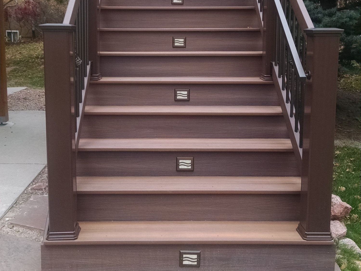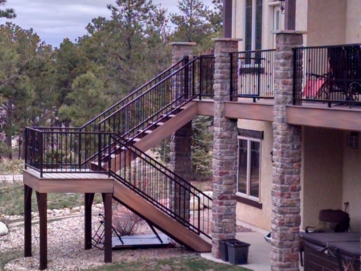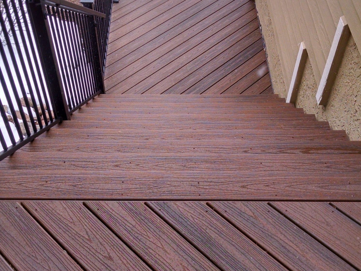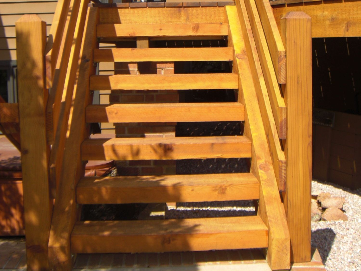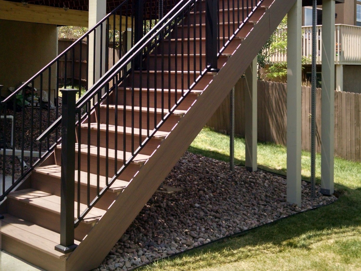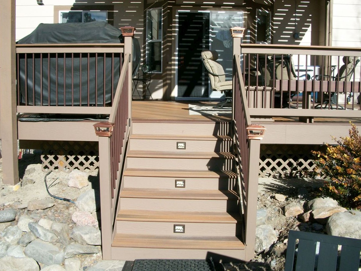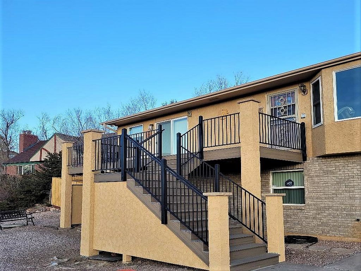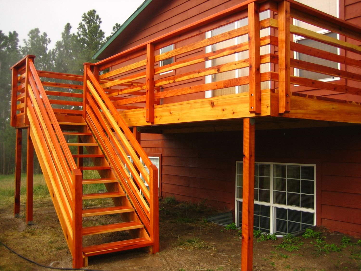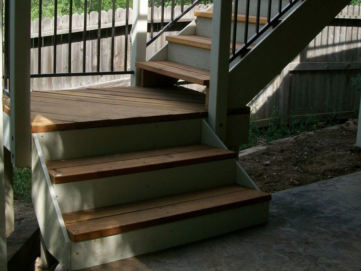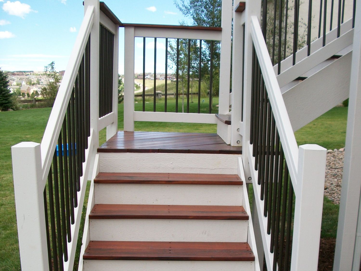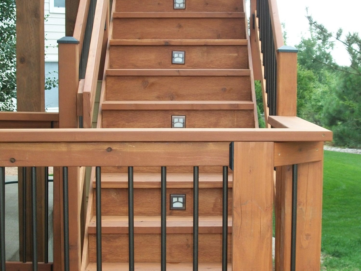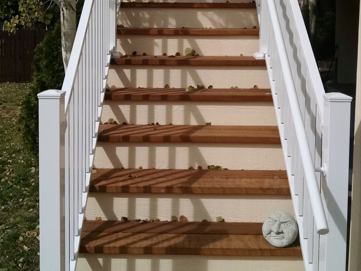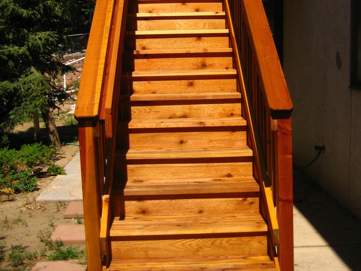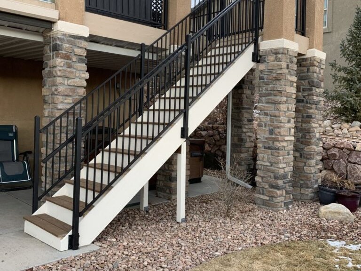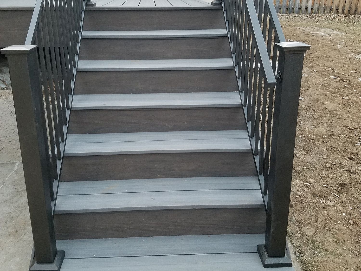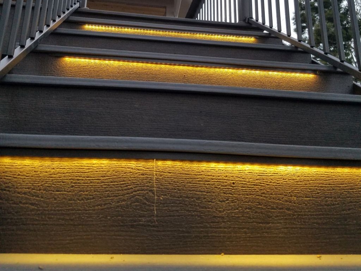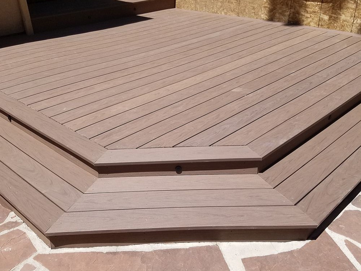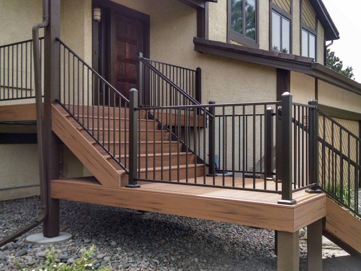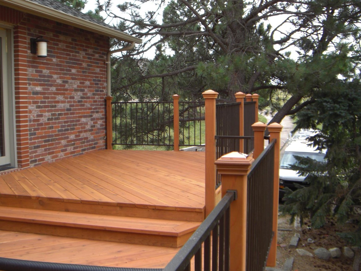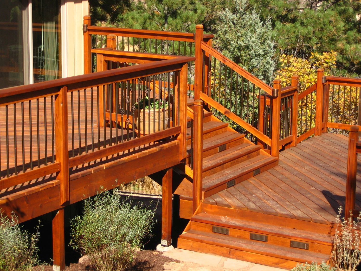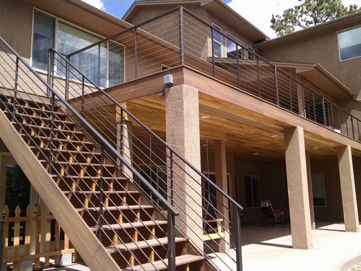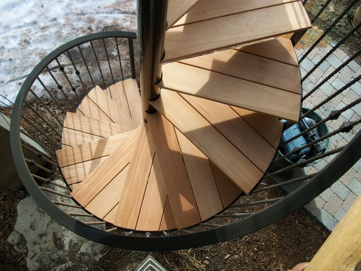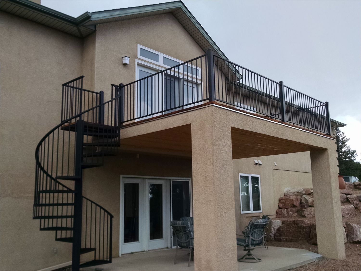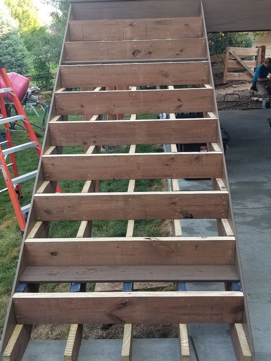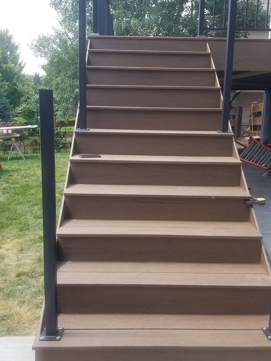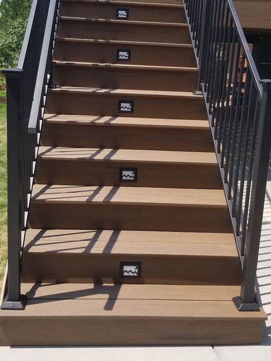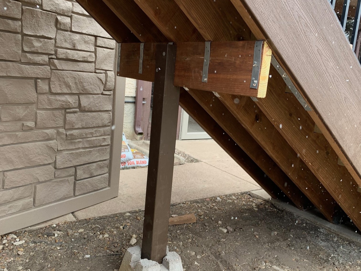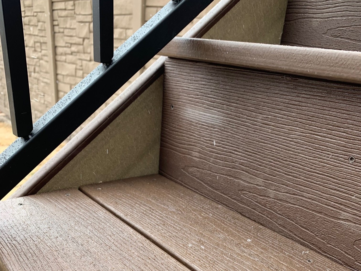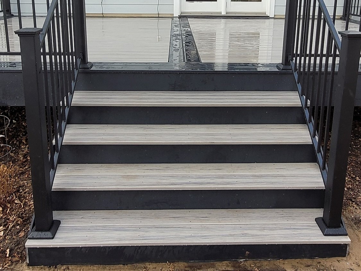
Just as with decks, stairs come in many shapes and sizes. For something that seems so simple and generic, there are many options to be taken into consideration when deciding on the design.
- Do you want the stairs to go straight to the ground, or would you like to add a landing?
- For high traffic stairways, you can make the stairway wider for safety and ease of accessibility.
- Would you like an open or closed riser?
- Adding lights can not only make the stairs safer at night, they can also add a beautiful design element.
- If you have an elevated deck with an additional entertainment area below, the stairs can make the lower area much more inviting to enjoy.
Below, you can see some of the multiple ways to create a unique look with just the design of your stairs.
Click on images below to view larger…
1 – These 4′-wide, closed steps are seamlessly set into the deck itself, providing a sleek, unobtrusive access point that respects the deck’s clean lines and spacious layout. The treads and rise are Deckorators Voyage Sedona with a Wild Hog 6 gauge railing featuring 4″ grid panels.
4 – Our customers decided to install 6′-wide closed steps. The tread is Deckorators Voyage Tundra and the riser is done in the much darker Deckorators Dark Slate, to create a beautiful contrast.
6 – A beautiful composite deck featuring 5′-wide closed deck stairs. The step treads are Deckorators Voyage Sedona with Deckorators Vista Ironwood risers. Every other riser includes two Pikes Peak step lights in bronze, from High Point Deck Lighting.
7 – We built these 3′-wide, partially closed steps with Golden Gate step lights on the risers. This allows the owners to remove snow easily but also have lighting at night.
8 – DBS built this 5-‘wide staircase with a 90-degree turn landing. The owners decided to use Fiberon Ipe composite for the step treads and Fiberon Tudor Brown for the risers. We also added a handrail for safety and Lake Powell step lights.
9 – This gorgeous composite deck includes a 4′-wide stair case with 180-degree turn landing for easy access to the additional entertaining area under the deck.
13 – A 4′-wide, closed step staircase with Pikes Peak stair lights installed on the risers. We also installed post lights at the top and bottom of the stairs.
14 – 5′-wide, closed deck stairs in Deckorators Voyage Costa composite material. We also built stucco walls below the stairs per the homeowner’s request.
17 – This staircase was built with a Tigerwood hardwood deck. It is 3′-wide with closed steps and a 90-degree turn landing. The step treads and drink cap on the landing are Tigerwood, while the risers and railing components are stained white for a beautiful contrast.
18 – These are 3′-wide, closed deck steps with a 90-degree turn landing. We installed Moab style step lights from High Point Deck Lighting and a wood railing with metal balusters.
22 – A composite deck with 4′-wide, closed steps and a metal panel railing with handrail.
23 – These are the stairs from the previous picture (#22). At the owners request, we added LED lights to the stair risers and post lights at the top to make the stairs safe at night.
27 – This multi-level, custom Redwood deck features 6′-wide, closed steps between the different levels. We installed Yellow Stone Brick stair lights from High Point Deck Lighting.
28 – A custom-built composite deck with 4′-wide open steps. The railing is metal with stainless steel horizontal cables. We also installed an under deck drainage system with a tongue and groove ceiling.

