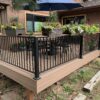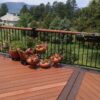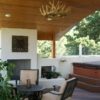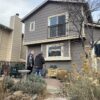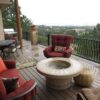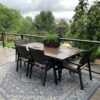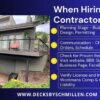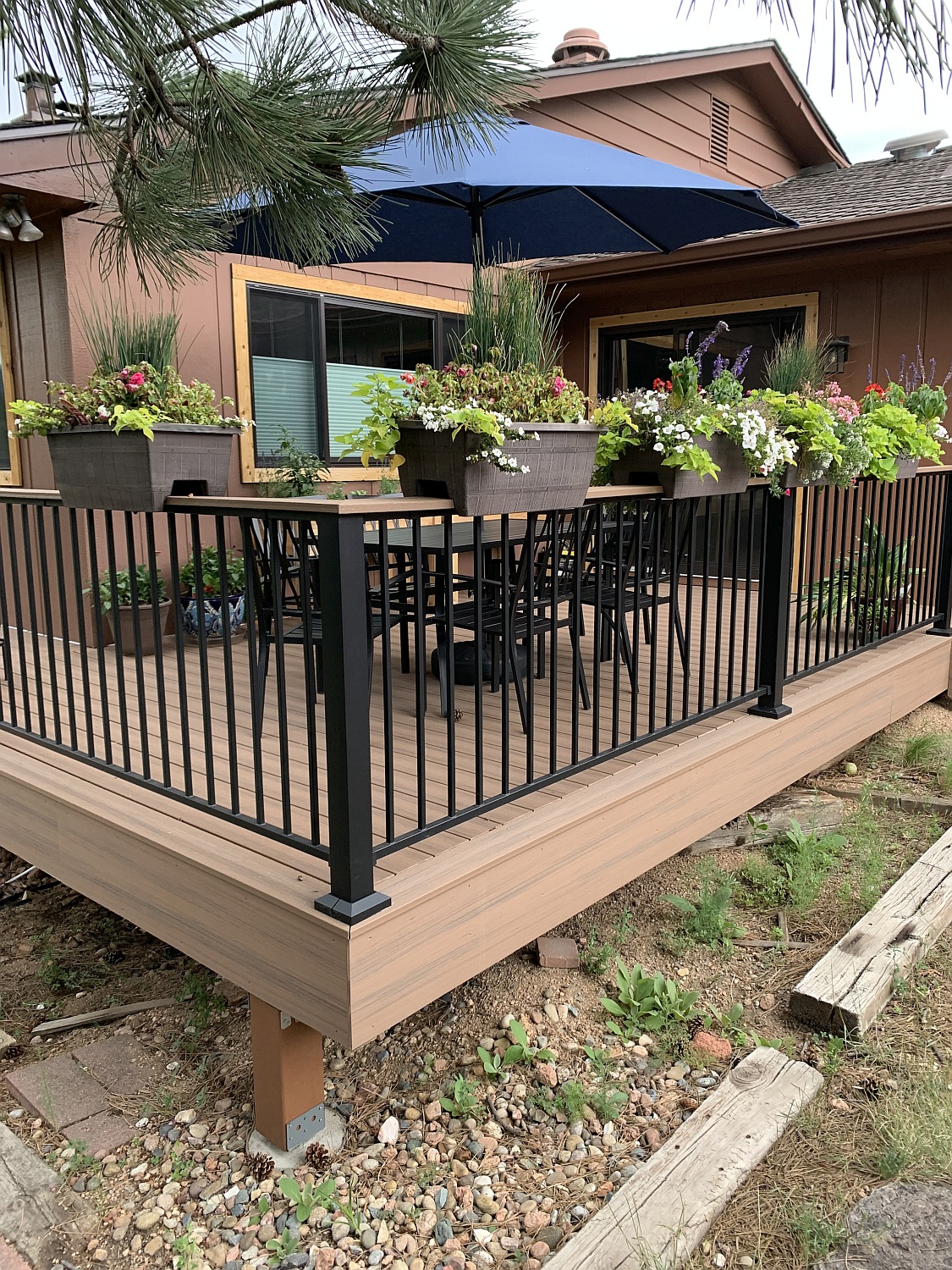
The Deck Building Process
With our years of experience, we at Decks by Schmillen have designed our building process to be the most effective for our customers and ourselves. Once we have a signed contract in the office, the process begins.
Plans and Permitting
Decks by Schmillen will provide the designs and plans RBD requires, and we will also obtain the building permit. RBD must approve a plan that has been drawn to scale with correct engineering and a matching plot plan to show any changes to the amount of property being used, and that it will not be outside the allowed easements. It can be a complicated process but we have done this many times and know the ins and outs. Depending on the scope of the job and the jurisdiction, putting together the drawn plan is usually the most time-consuming portion. Some of the jurisdictions, such as Monument and Fountain, require extra filing with the town before we can obtain a permit with RBD. We also make sure all that paperwork is completed and approved.
If you are part of an HOA, you will be responsible for submitting that application. Decks by Schmillen will provide you with any plans needed to obtain approval.
This link, https://www.pprbd.org/File/ByAlias/DeckPlanReview, will take you to the PPRBD Residential Deck Review form. It will give you more detailed information on how their process works.
811 Locates
When we are about 5-7 days out from your project, we will contact 811 to request that locates be performed. This is a free service provided by the different utility companies to verify that no utility lines are located in the area where we are working. They will give us a 3 business day window, beginning the day we request the locate. You will need to ensure open access to the area being checked – all gates unlocked, any pets are in the house. The employees doing locates will not knock at your door or inform you when they are coming. This is very important as we cannot begin work until we know that all utilities have been located and are marked or clear for the area needed.
Deck Removal
If you have an existing deck that is being replaced, we will have to remove it before we can begin construction on your new outdoor living space. On average, this takes less than a day, but depending on the size, if there is a cover or pergola, etc it can take longer. We also haul all the material to the local transfer station.
Once the old deck is removed, we will begin building your new dream outdoor living space!
Deck Framing
We begin building your new steel or wood deck frame. If it is a wood deck frame, we will put waterproof joist protector tape on the top of the frame to ensure a long life for your deck frame. Once the framing is complete, we call in an inspection to RBD for the following business day.
Footings
Concrete footings will be dug according to the Plan Check recommended diameter and depth. RBD will inspect these to verify we have adhered to their recommendations. Once approved, we can pour the concrete, and then install posts and hardware to the concrete in order to support the framing. We do not sink the posts in the concrete as contact with the ground will rot the wood.
Building the Deck
The length of the time for this process varies greatly depending on the size of the deck, how the decking material is being laid (90-degree vs 45-degrees), and if there are any design elements, such as a picture frame border. Once the decking is laid out and installed with the correct fasteners, we will install the chosen railing system for the deck and stairs.
Once the deck is complete, we will schedule a final inspection with RBD. They will inspect the deck to ensure that it matches the plans we filed with the county and meets all current building codes.
Final Inspection and After
Once RBD signs off on their final inspection, we will send you an email with information that you might want to have on hand in the future. This email will include a link to the RBD permit so you can see all the inspections have been completed and passed. Any warranty information related to decking material, railings, or steel frames will also be sent at this time. If the manufacturer requires that we file the warranty, you will receive an email from us letting you know that the warranty submission has been completed and to keep an eye out for an email from the manufacturer.
Now that your deck has been completed, it’s time to add furniture and accessories so you can sit back, relax, and enjoy your gorgeous new outdoor living space!
For more information on building the deck of your dreams, call us at 719-440-6966!









